Kits Point
Major Renovation
Approx. 2,300 sq. ft.
Architectural Development + Collaboration with Architect Jason Skladan
Interior Design
Decorating
This home is a stone’s throw from Kitsilano Beach, and so it should have been no surprise that when we dug into the basement to take the structure back to the studs, we found piles of sand and seashells.
“Renovation” is a bit of an understatement. Originally, this 1980s home was pink stucco, complete with outdated finishes, an old rental suite below and no personality or warmth up top. Working closely with our colleague, architect Jason Skladan, we completely reworked the home to suit our clients and their growing family.
Proximity to the beach was a key inspiration to our team, and throughout the home we used ample textures to add warmth and interest in neutral tones of sand, ocean blues and West Coast greens.
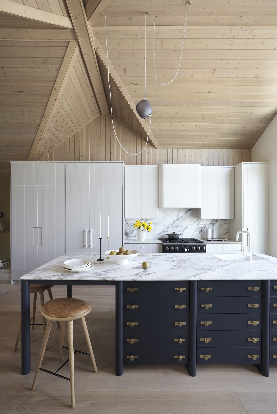
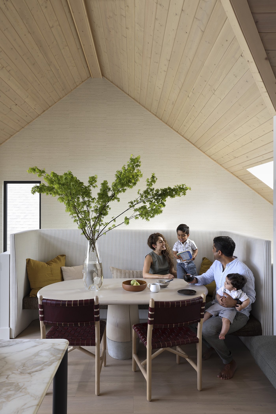
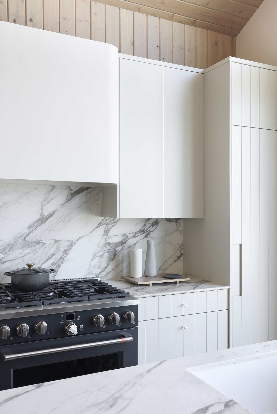
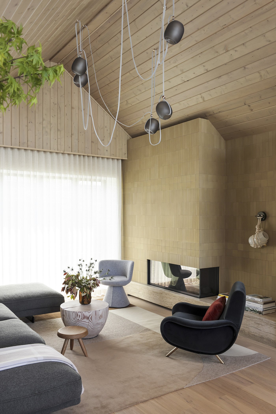
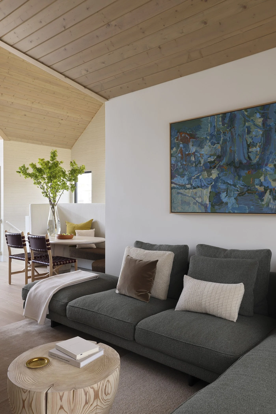
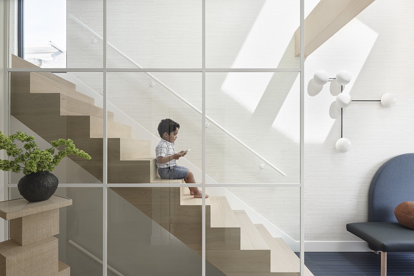
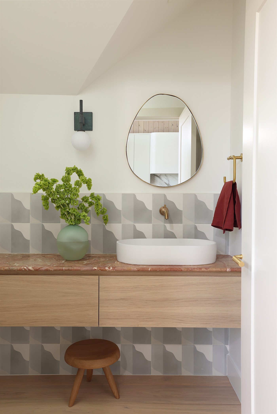
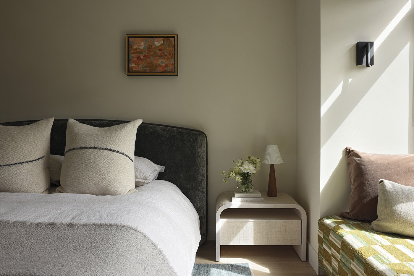
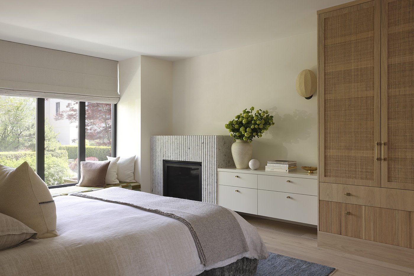
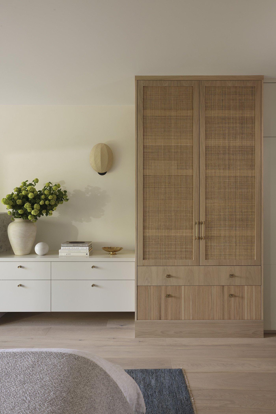
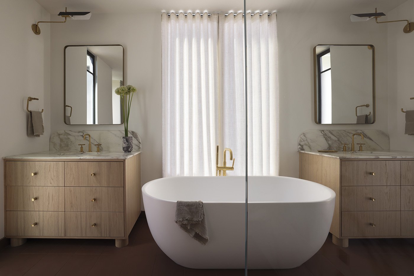
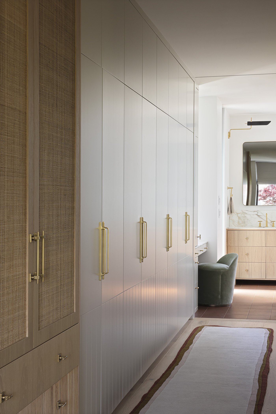
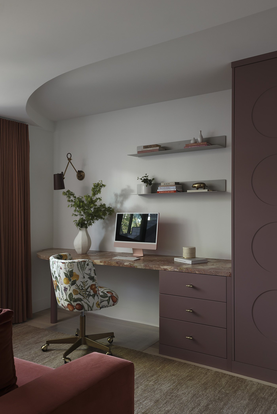
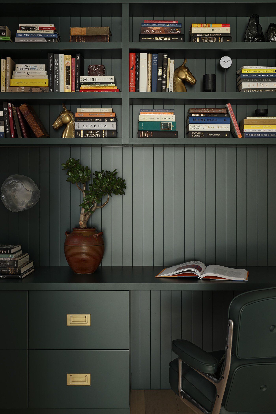
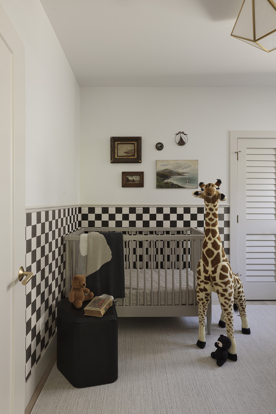
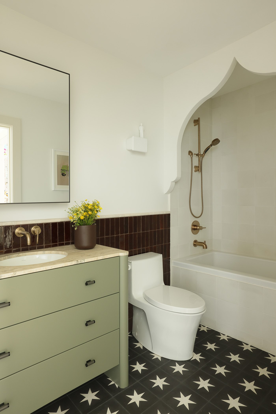
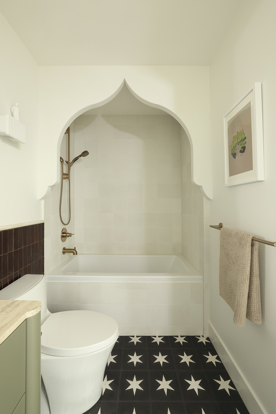
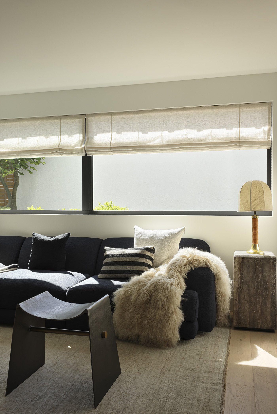
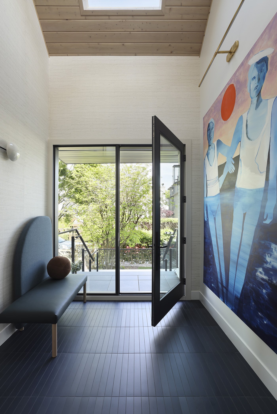
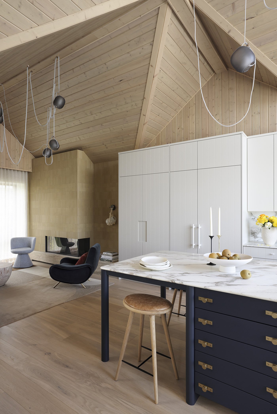
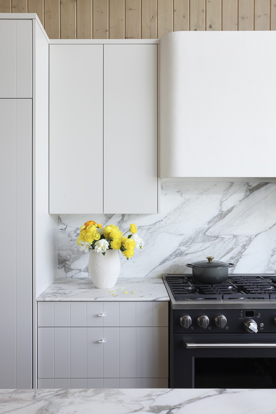
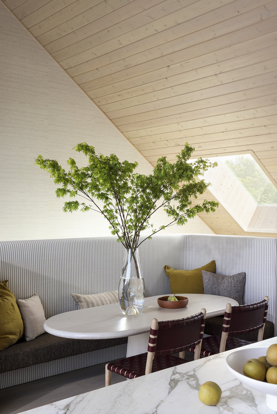
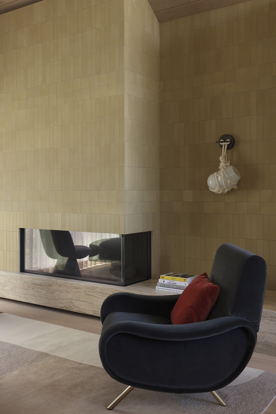
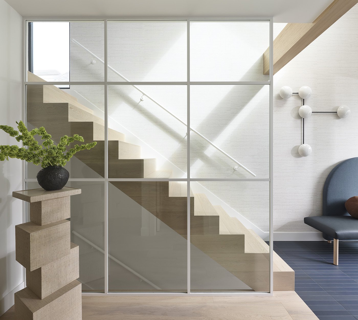
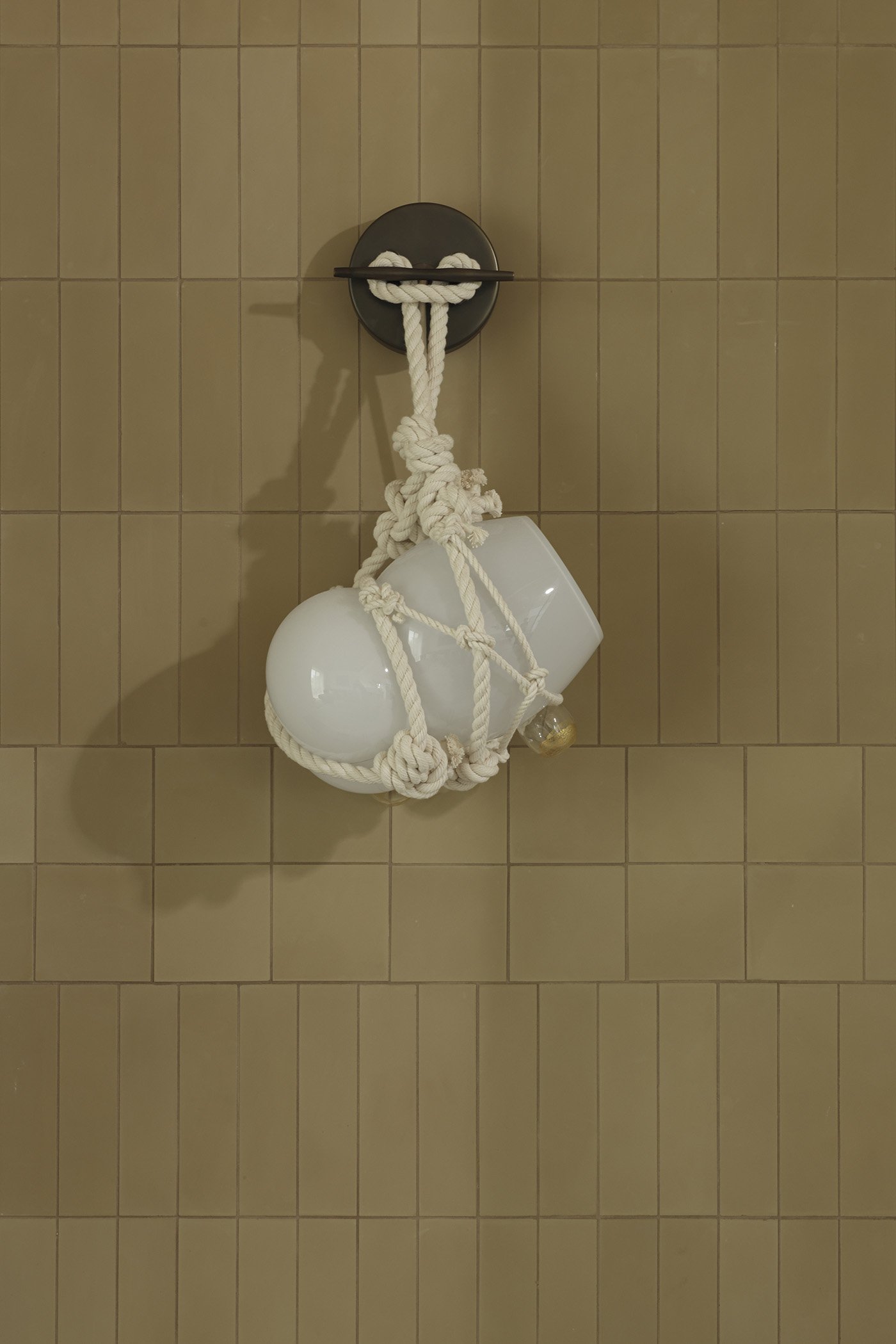
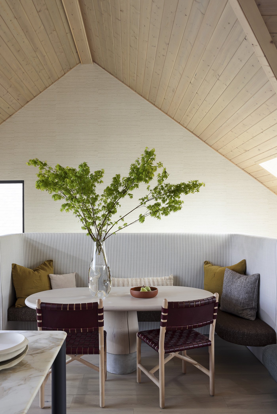
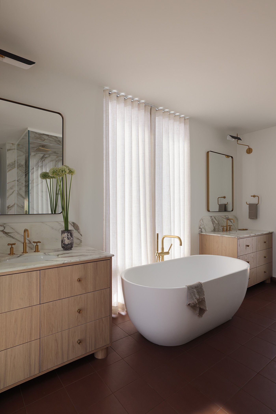
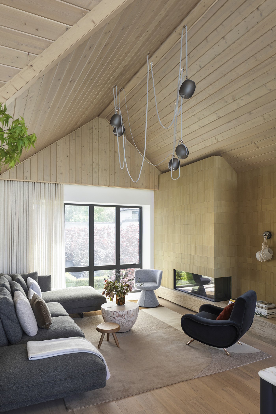
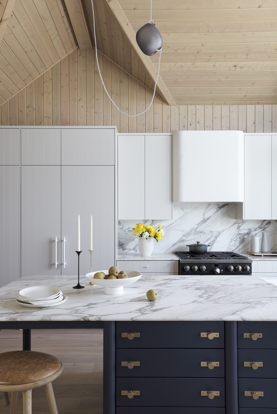
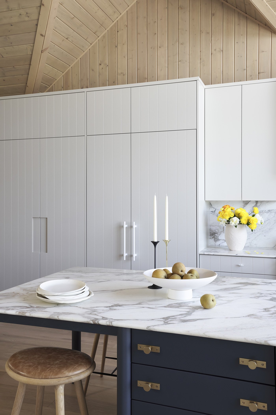
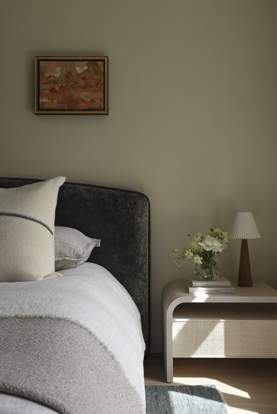
BEFORE + AFTER
BEFORE: KITCHEN
AFTER: KITCHEN
BEFORE: LIVING ROOM
AFTER: LIVING ROOM
BEFORE: KITCHEN + LIVING ROOM
AFTER: KITCHEN + LIVING ROOM
BEFORE: BREAKFAST NOOK
AFTER: BREAKFAST NOOK
BEFORE: BREAKFAST NOOK
AFTER: BREAKFAST NOOK
BEFORE: KITCHEN + EXTERIOR DECK
AFTER: KITCHEN + EXTERIOR DECK
BEFORE: KITCHEN CLOSET
AFTER: NEW POWDER ROOM
BEFORE: PRIMARY ENSUITE
AFTER: PRIMARY ENSUITE
BEFORE: PRIMARY BEDROOM
AFTER: PRIMARY BEDROOM
BEFORE: PRIMARY BEDROOM CLOSET
AFTER: PRIMARY BEDROOM CLOSET
BEFORE: KIDS’ BEDROOM
AFTER: KIDS’ BEDROOM
BEFORE: KIDS’ BATHROOM
AFTER: KIDS’ BATHROOM
BEFORE: FAMILY ROOM
AFTER: FAMILY ROOM
BEFORE: GUEST ROOM
AFTER: NEW OFFICE + GUEST ROOM
BEFORE: KITCHEN
AFTER: NEW OFFICE + STORAGE
BEFORE: STAIRCASE
AFTER: STAIRCASE



















