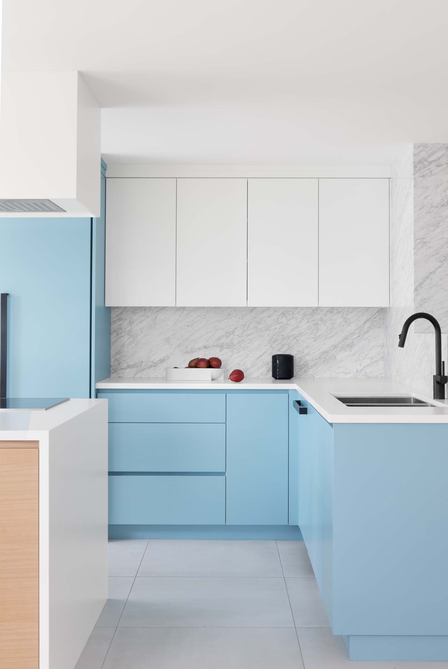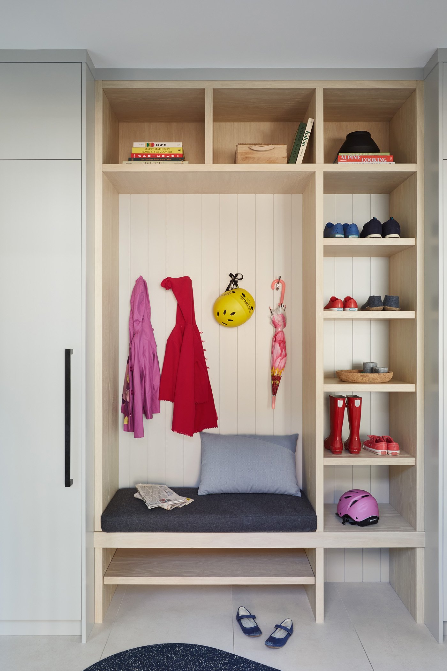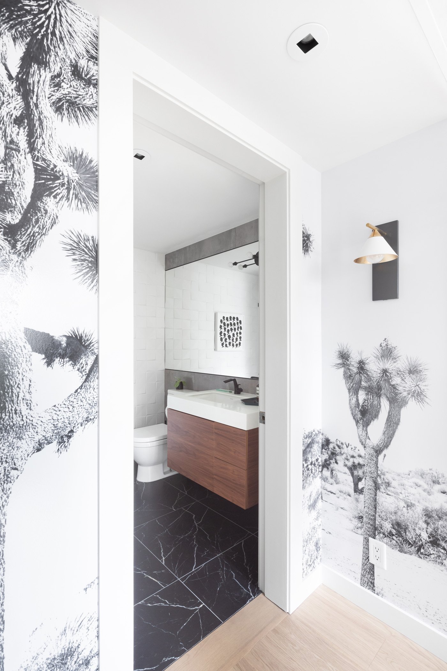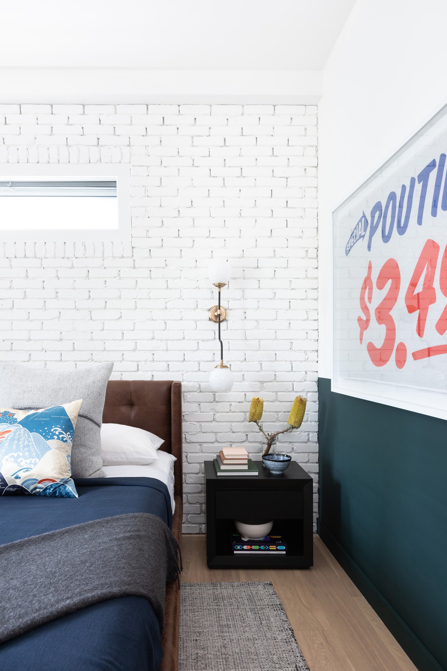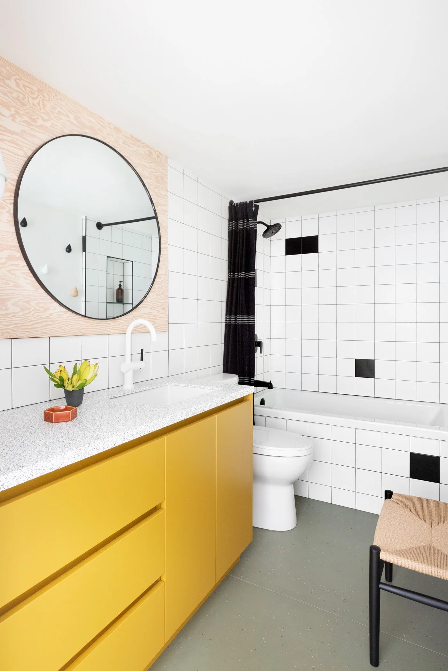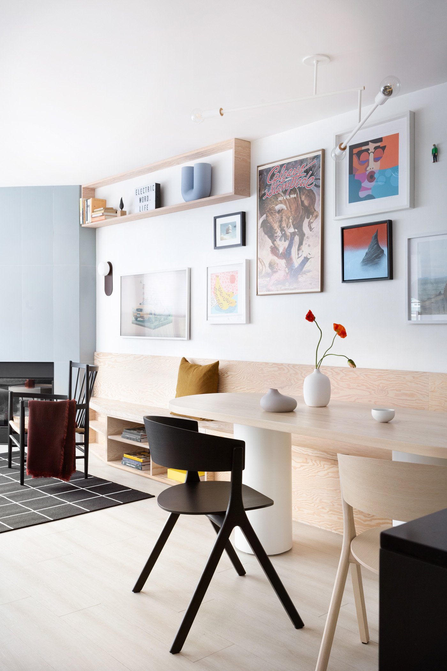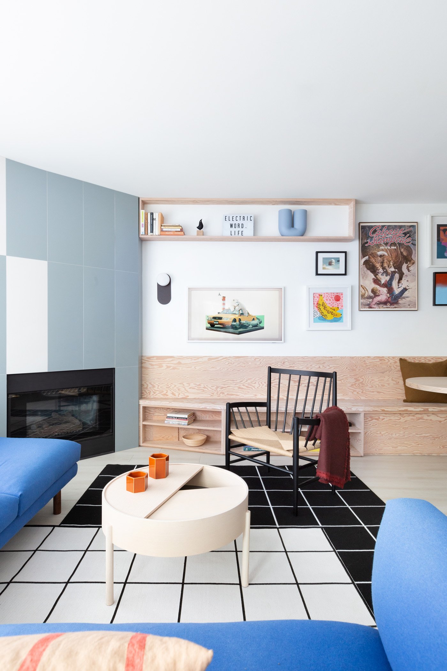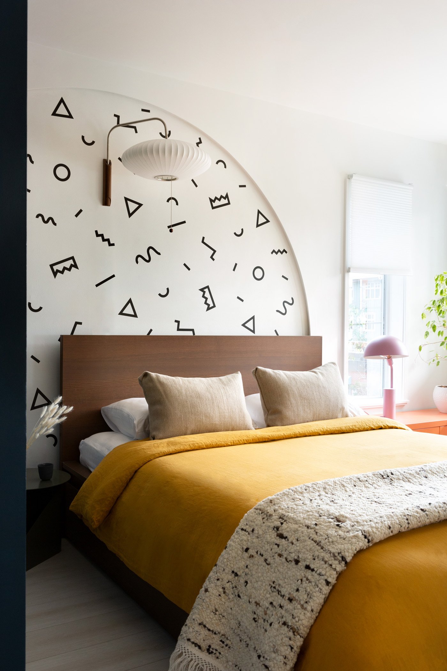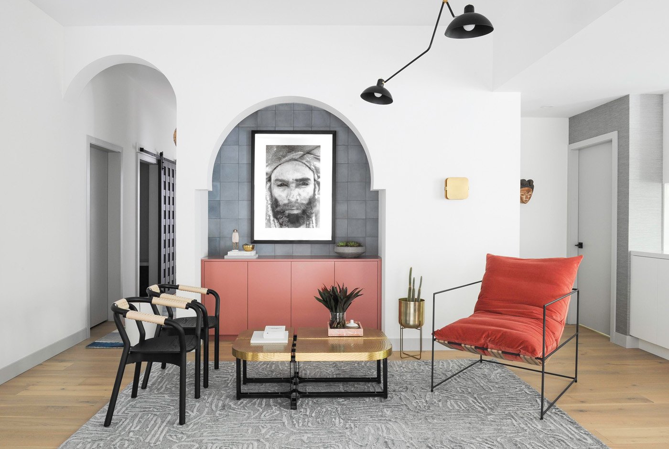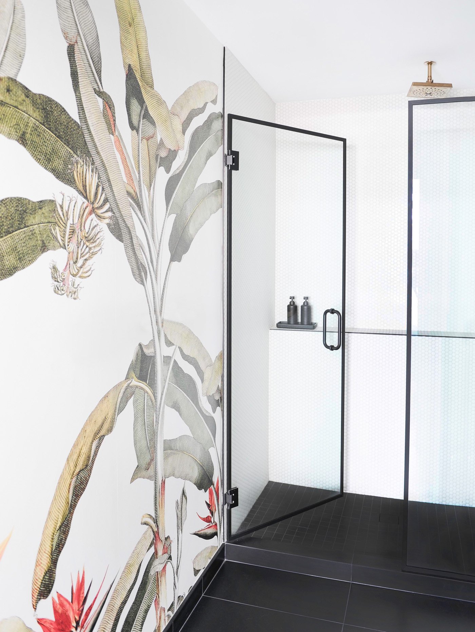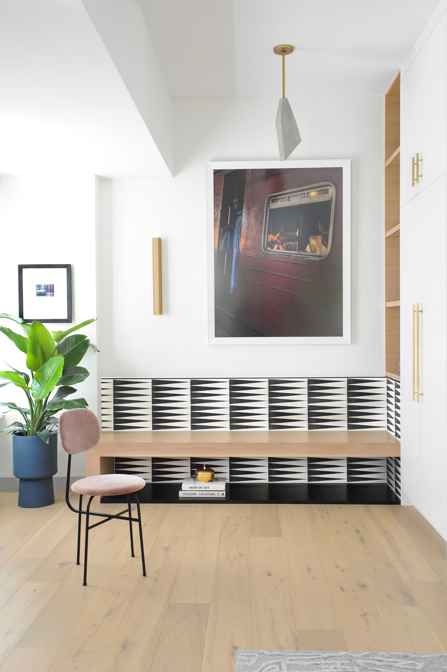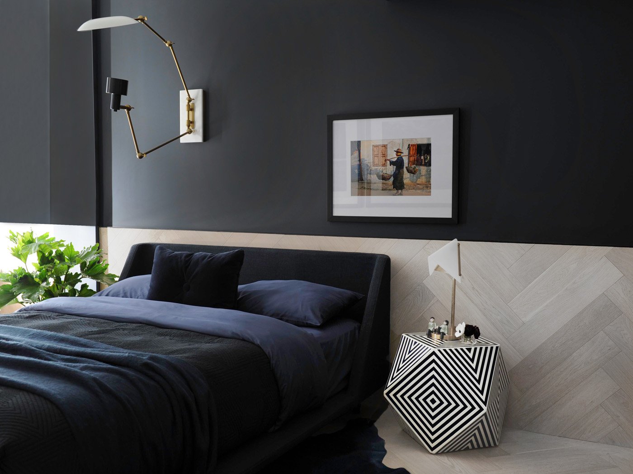
Small Projects + Scopes
Our studio offers a pick-and-choose menu of services to fit any size and scope of project. This includes everything from a one-session consultation to reviewing layout plans or helping with one specific problem or room, to selecting specifications for a renovation that doesn’t require trade drawings or 3D model concepts.
No project is too small, and working hourly means we work only as requested, so you can get exactly what design help you really need.
à La Carte Design Services Menu:
Consulting (on any design challenge or topic)
Decorating (one room or partial rooms)
Proposed Floor Plans (layout changes and suggestions, final plans—often needed for permits)
Bathroom Renovation (can include 3D model concept, specifications and CAD trade drawings)
Kitchen Renovation (can include 3D model concept, specifications and CAD trade drawings)
3D Models (to visualize a design concept)
Specifications (e.g. paint, plumbing fixtures, lighting fixtures, tile, countertops, etc.)
Mood Boards (to visualize decorating selections)
Furniture Layout Plans (includes measurements so you can know what to look for)
CAD Layout Plans or CAD Elevations (2D Trade Drawings for any complex area, often required by trades for kitchens, bathrooms, complex millwork and decorative lighting)
Coordinating and Quoting (help sourcing trade quotes, scheduling site visits)
Construction Consulting (guidance and scheduling assistance for trades and execution of a project without a contractor)
One Room or Partial Room Design Concepts
Gallery Wall or Millwork Feature Wall Concept + Drawings
Custom Banquette (design concept, sourcing pricing, drawings and trade coordination if needed)
Maximizing Storage Options
Update a Dated Room (detailing key options at different price points)
Frequently asked Questions
Q: How soon can I book a designer?
A: Consultations or site visits can often be booked within the week. For small-scope projects, we typically have a designer available to start within two weeks.
Q: How Quickly can I get an Estimate?
A: We can often provide a general estimate on a rough scope of work right away.
Q: What are the main steps in a small project?
A: Once you sign on with us, we normally start by reviewing floor plans and photos and then schedule a site visit or virtual interview to review and confirm the project scope, as well as talk through any functional/style needs. Once the scope is confirmed we can pick which design services will help you most efficiently execute the scope (maybe you just need a consultation or a few key specifications, etc.).
Q: What does a consultation cost?
A: Our consultations are charged hourly and include travel time to the site (if applicable). Our designers available for consultations are at $75/hour and $90/hour rates (plus GST).
Q: What does a typical small project cost?
A: The average bathroom takes 20-30 hours for our interview process, a 3D concept, specifications and trade drawings. The average kitchen is 30-40 hours. That said, if you’re trying to be exceptionally thrifty and you have a great contractor, you could forego 3D concepts or trade drawings and just have us source and document specifications (plumbing, tile, countertops, etc.) for something closer to 10-15 hours. Rates for our designers range from $75/hour to $185/hour, but typically our associate designers manage smaller projects to help maximize a client’s budget with limited oversight from a senior designer. Ex. 20-30 hours with an associate designer = $1,500-$4,050 (plus GST), or 30-40 hours $2,250-$5,400 (plus GST).
Q: What do I do if I don’t know where to start?
A: Schedule a phone call with our business director Julia and she can give you information about what services designers offer, what services might be the right fit for your project based on the scope, and she can also give you a general overview of the renovation and construction process (including info about contractors, permits, architects and trades). She loves talking about renovations and thrifty updates—contact us at studio@plaidfox.com to ask her questions or set up a call.
Q: what do I do if I don’t have a contractor?
A: For any clients forgoing a contractor (which is typical with smaller scopes), we are available to help fill in the gaps. We can advise you on construction steps, budget management, sourcing quotes and connecting you with trades that you will then work with directly. We are also available for site visits, reviewing installations or communication assistance with trades. E.g. we can send drawings and measurements to cabinetry companies for quoting, we can help connect you with a wallpaper installer or painter, etc.
