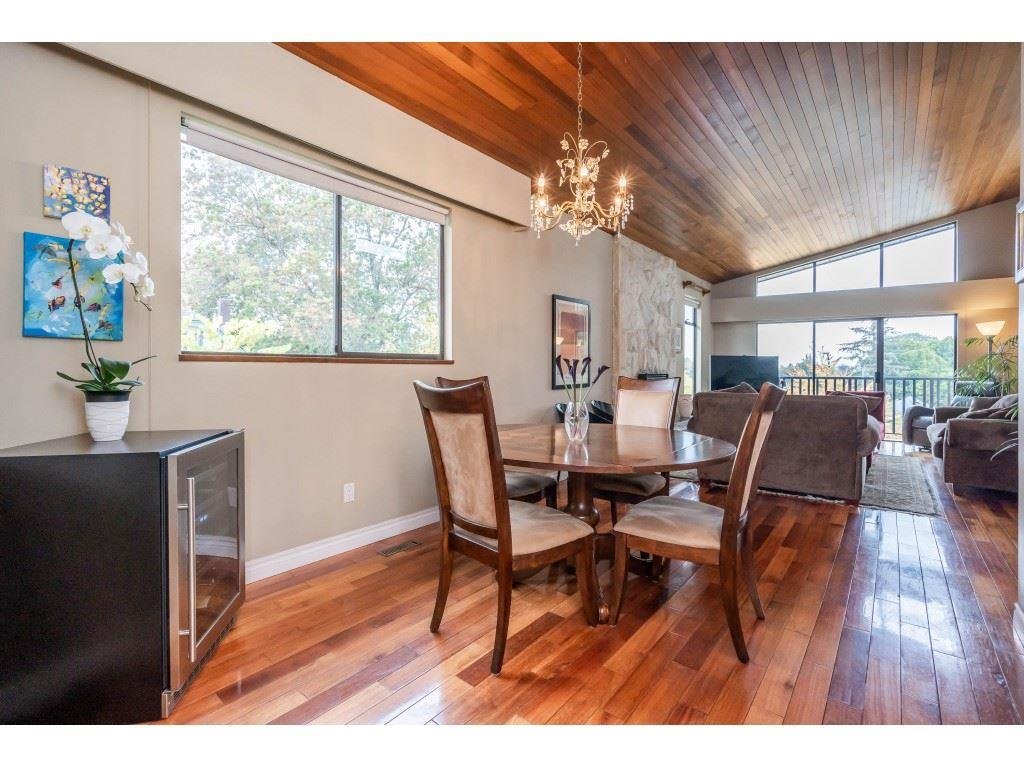Vancouver Special
Major Renovation
Interior Design
Decorating
Dramatic Before & After
When the homeowners purchased this quintessential, 1979 Vancouver Special, they didn’t like how compartmentalized it was—the kitchen was closed off behind a wall and felt claustrophobic.
They wanted a space that was expansive, and great for entertaining. Original materials throughout most of the home would also need a drastic refresh.
As part of this full-scale, gut-and-reno, we reconfigured new spaces to orient the home around how the growing family wanted to live: we opened up the kitchen, created a new pantry, and turned the downstairs floor into a spacious master bedroom and master bath. The couple wanted the aesthetics to lean neutral, but we selected finishes and fixtures to create a home that feels energizing and layered, sophisticated and yet youthful at the same time.
Vancouver Specials are a Vancouver specialty, found here and nowhere else—these are typically two-storey, full-width homes with a low, sloped roof and exterior cladding that features white vinyl on top, and red brick on the bottom.
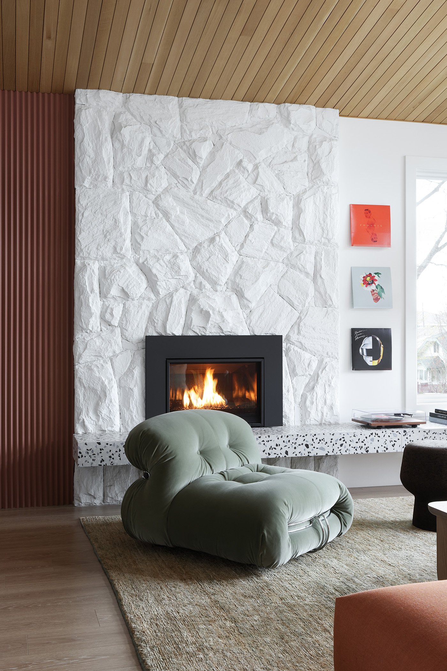
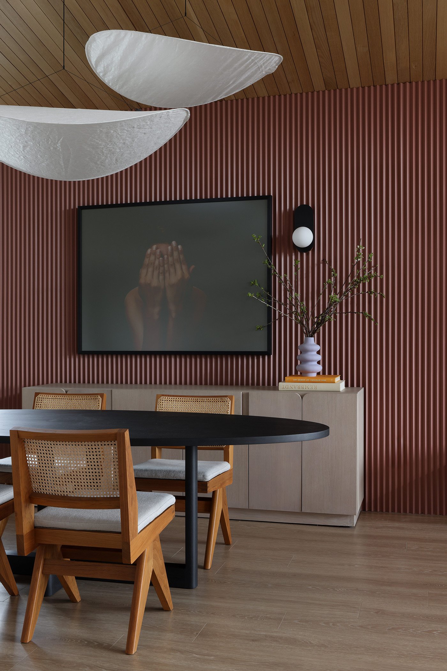
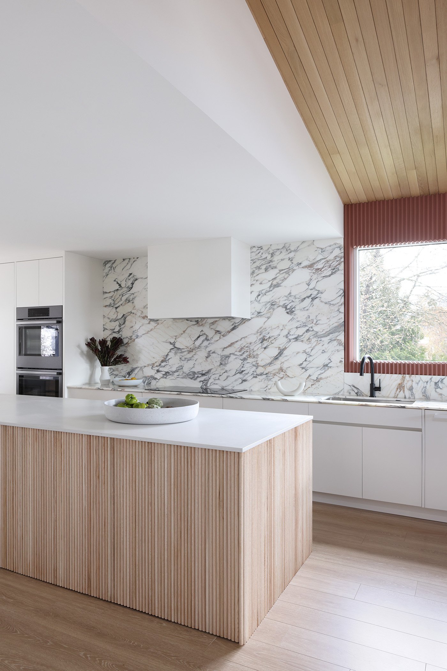
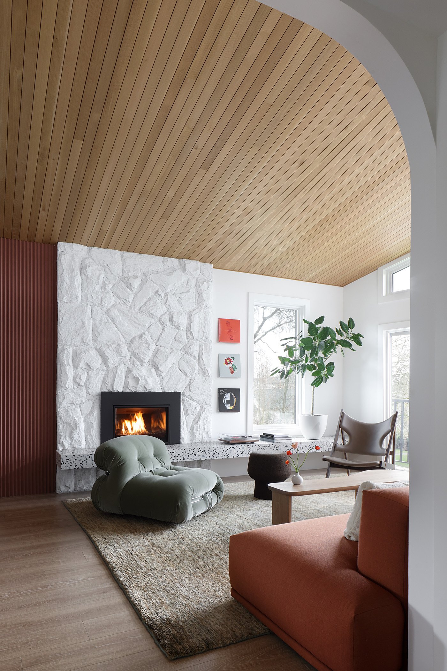
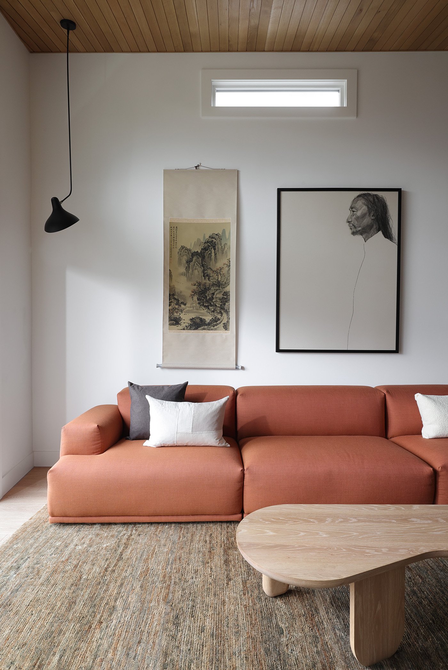
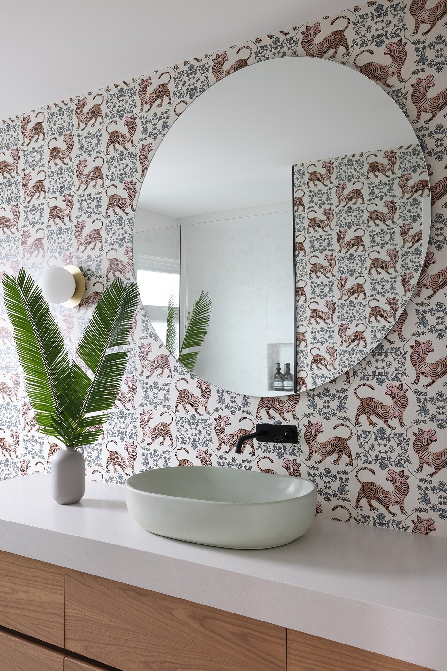
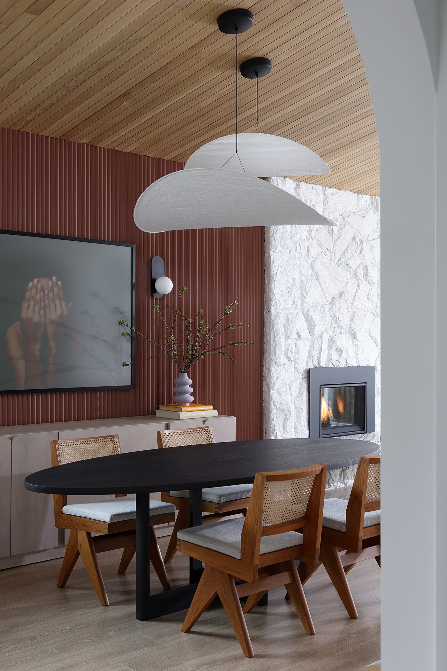
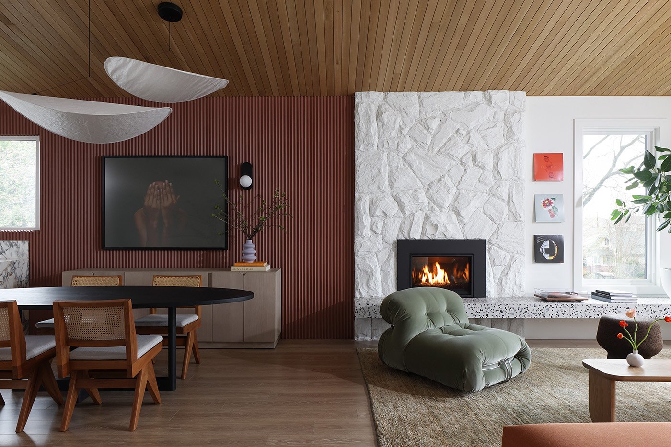
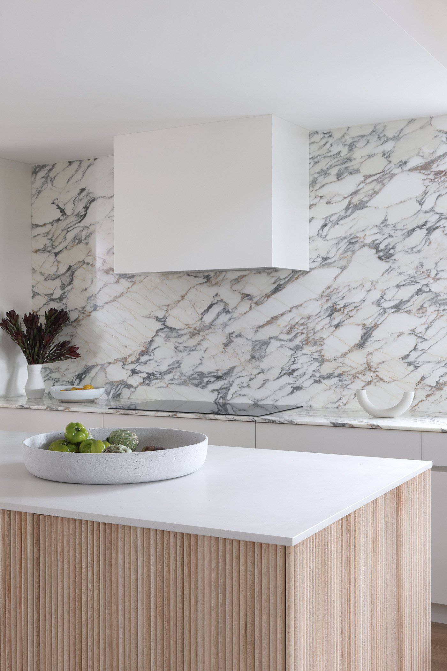
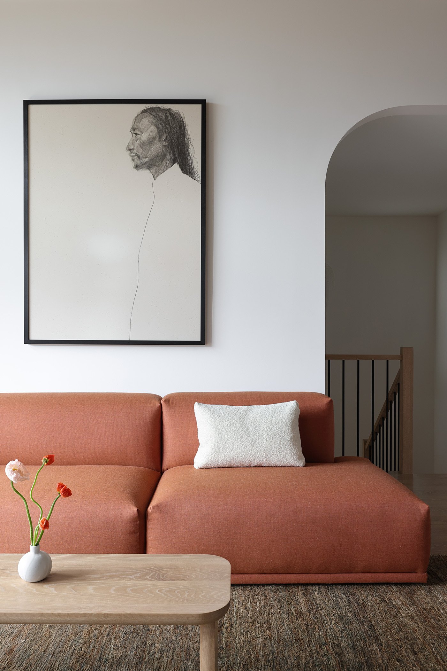
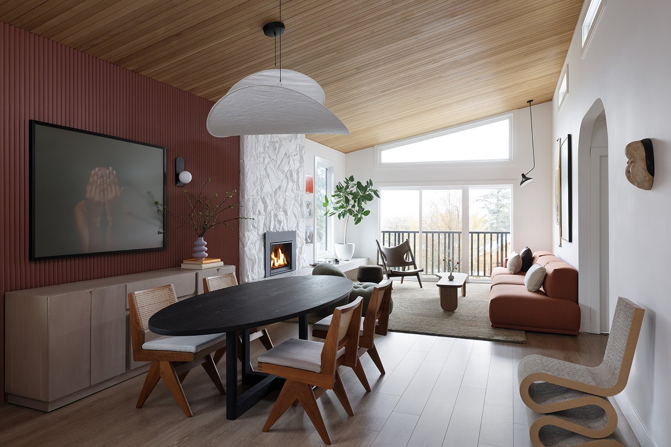
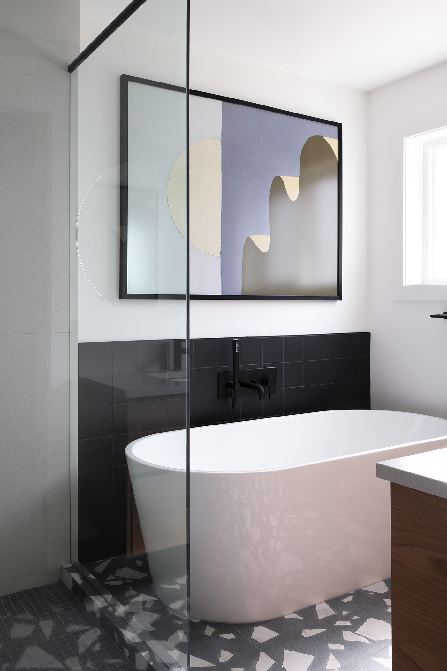
BEFORE PHOTOS

